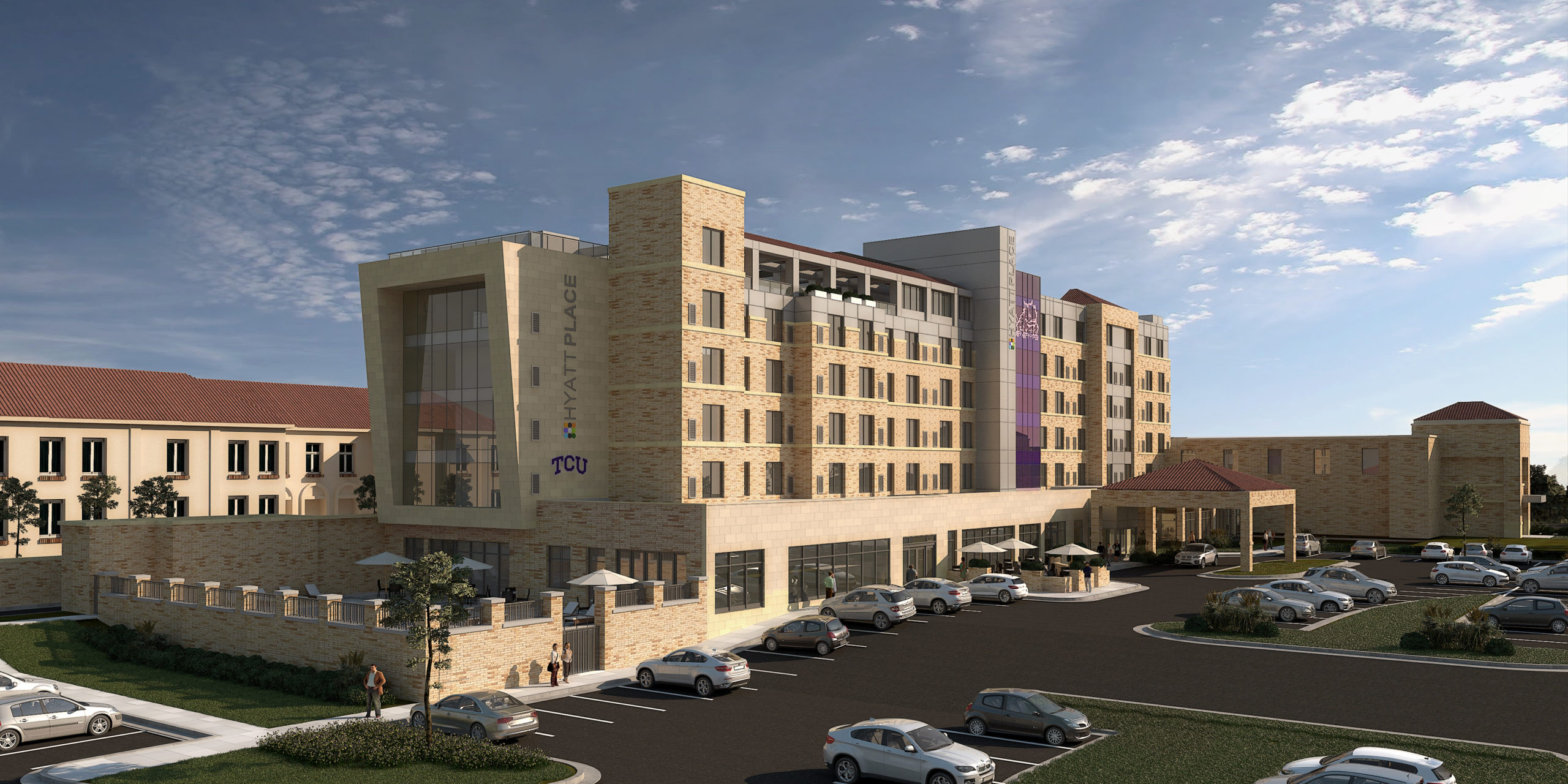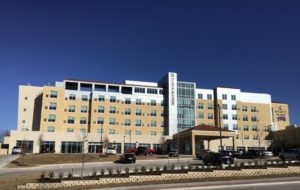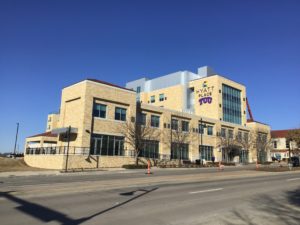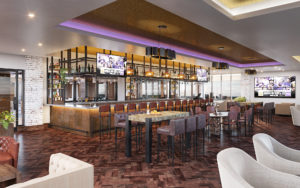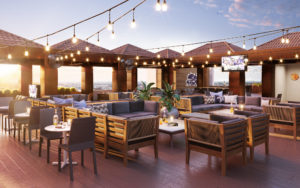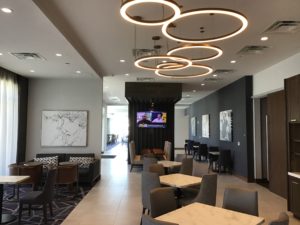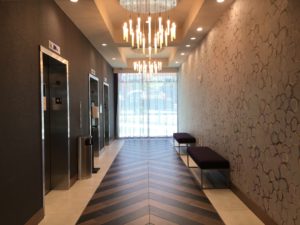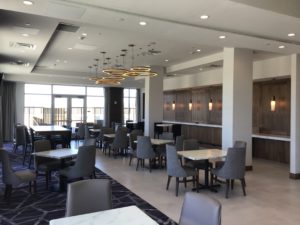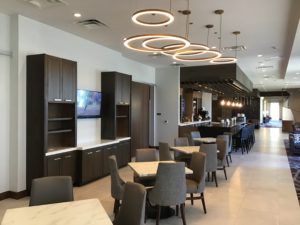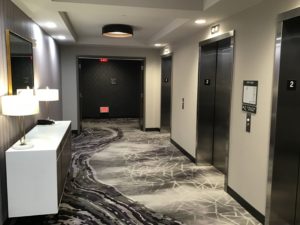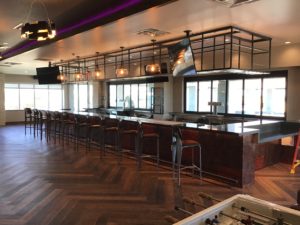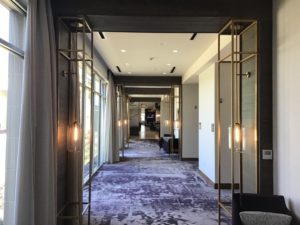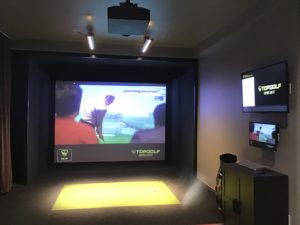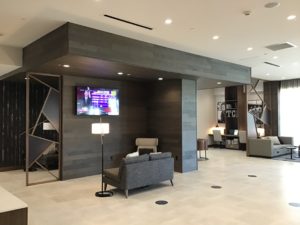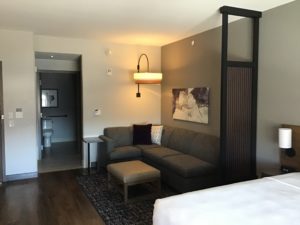Project Description
The new 150 room hotel in Ft. Worth, TX opened on February 10, 2021. The hotel features first floor amenities including a Conference Center, Business Area, a future catering kitchen, a guest kitchen, another kitchen, 2 bars and lounge areas, and large outdoor pool with tanning shelf. The guestrooms include seven accessible rooms one of which is a king suite. The top floor includes (2) Top Golf suites. In addition there is a roof top bar with indoor and covered outdoor seating with views of the downtown skyline and TCU campus.
JRK Design was the Architect of Record on the project. GPF Architects was a consultant to JRK providing construction administration services.

