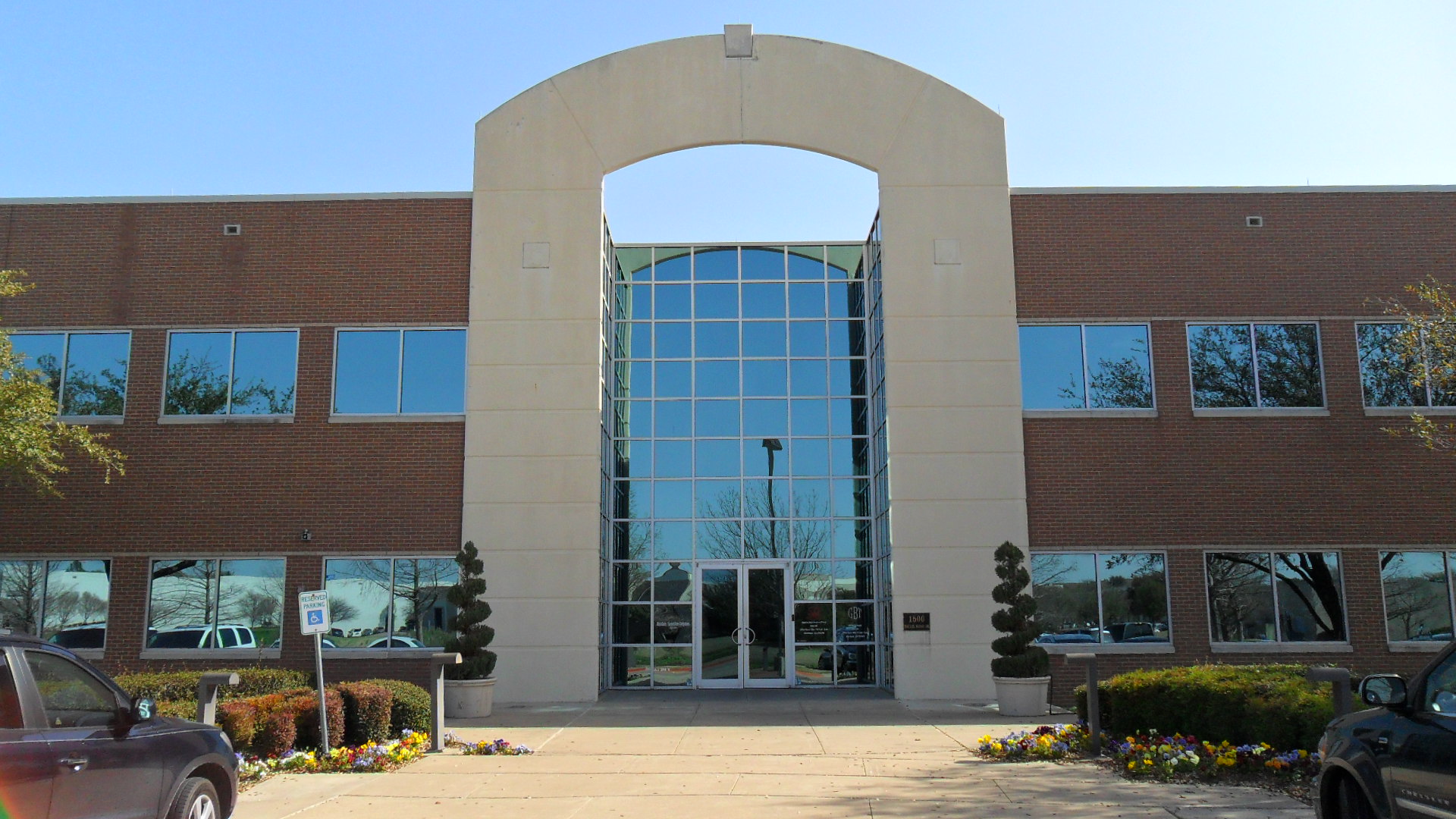Project Description
A 20,000 square foot 2-story office building for a medical services client. Project includes drilled bell piers, concrete frame, brick veneer and parking on all sides.

Commercial
A 20,000 square foot 2-story office building for a medical services client. Project includes drilled bell piers, concrete frame, brick veneer and parking on all sides.