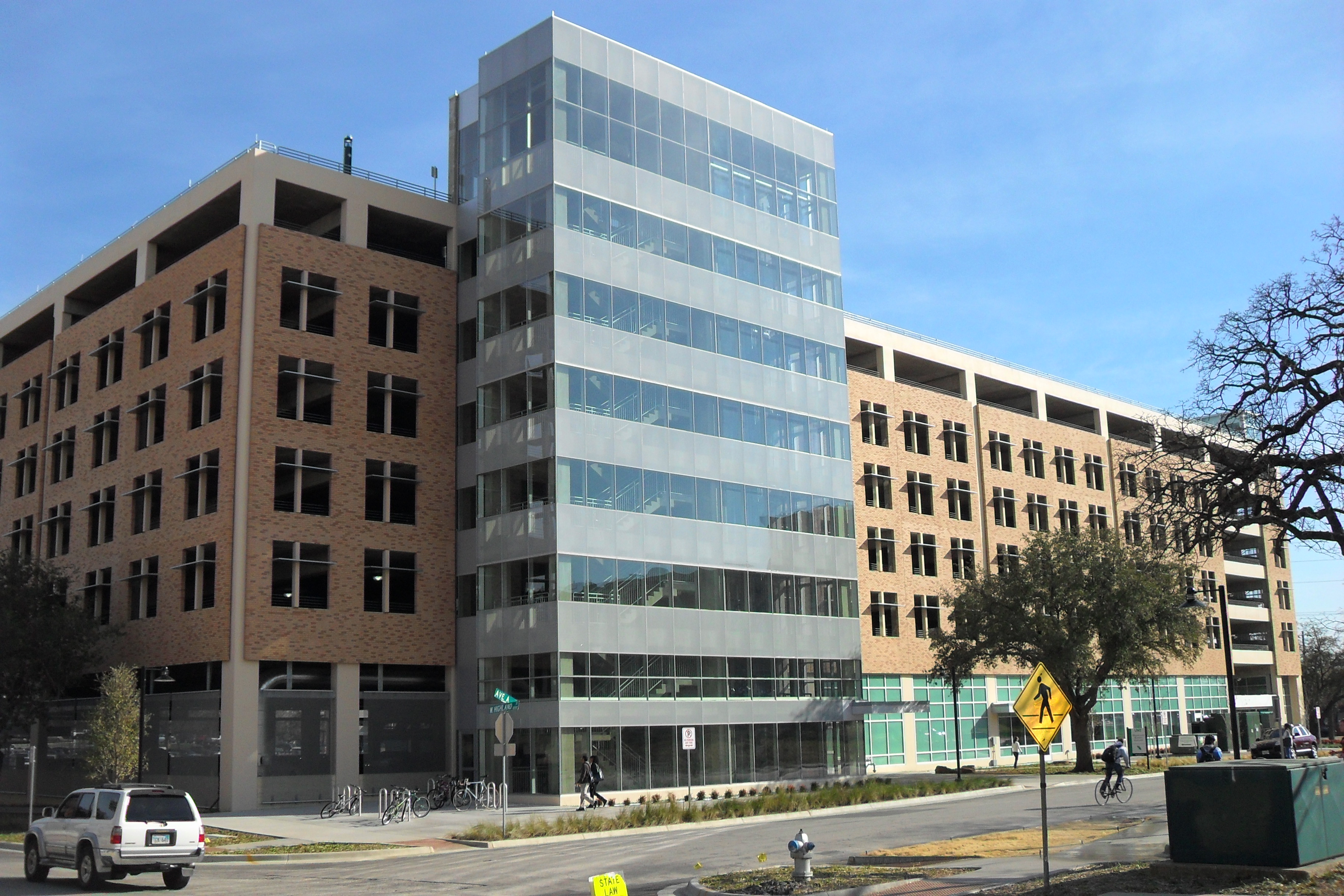Project Description
Project consisting of a 7-story post-tensioned and precast parking garage. The first floor included a central plant and 5,000 square feet of office space. The cooling towers are located on the top level. *prior GPF experience

Commercial
Project consisting of a 7-story post-tensioned and precast parking garage. The first floor included a central plant and 5,000 square feet of office space. The cooling towers are located on the top level. *prior GPF experience