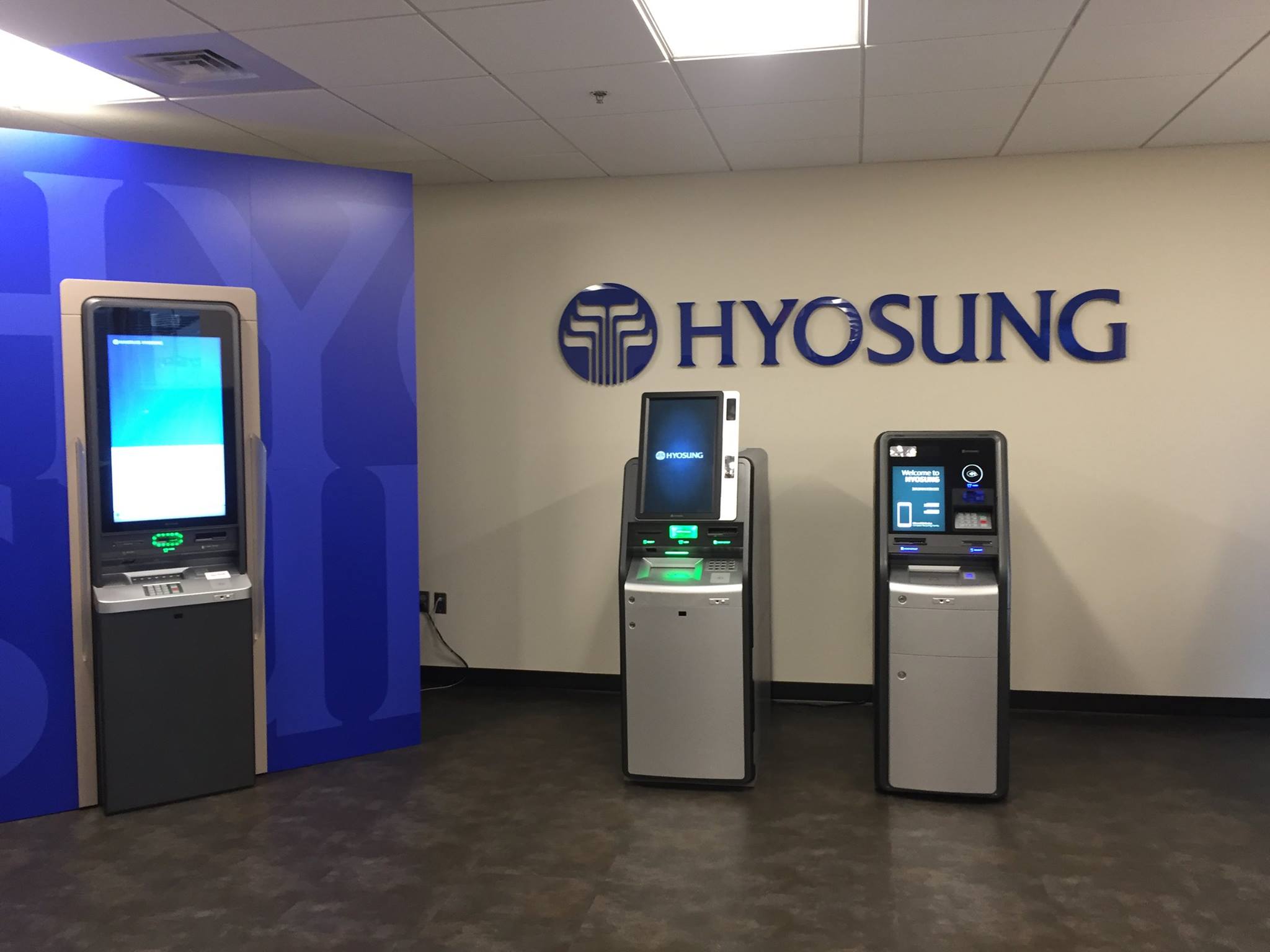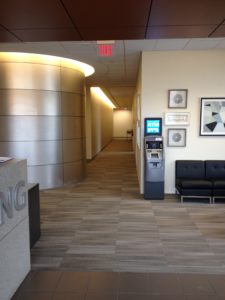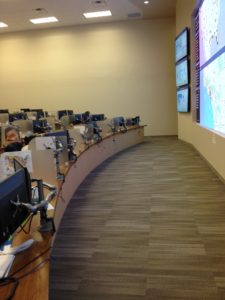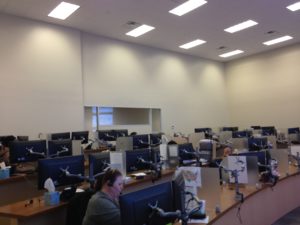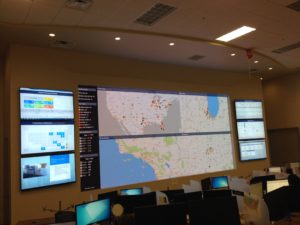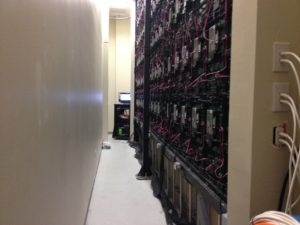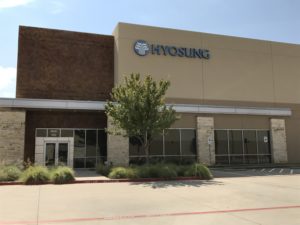Project Description
Project was an interior office and training center finish-out. Project also included the national command center with tiered seating and an 11’ high x 25’ wide video monitor comprised of 112 tiles to allow for a single or multiple images. Large training rooms, software injection rooms, office space, and ATM repair rooms were designed and constructed.

