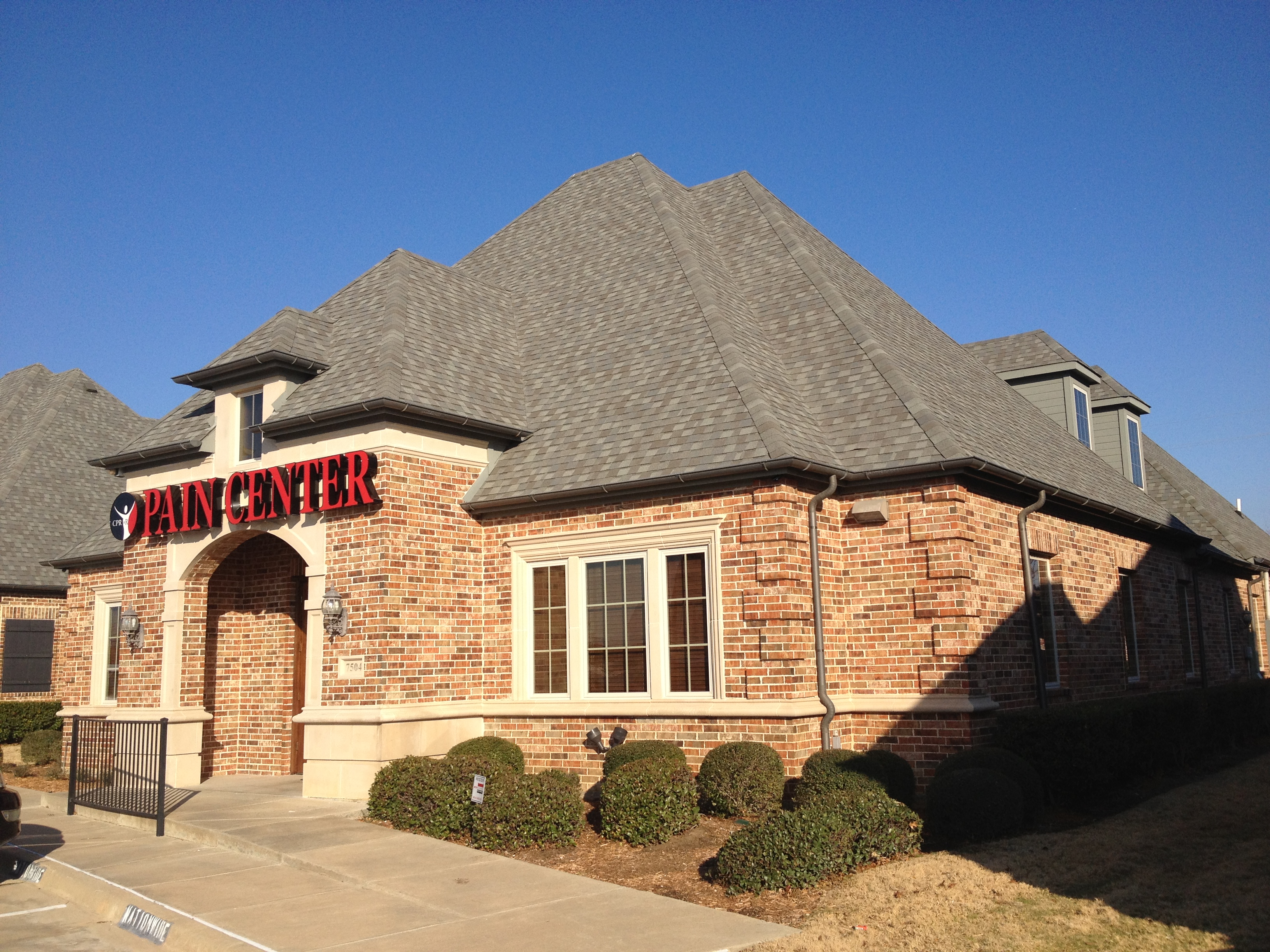Project Description
Program of spaces include business office, nurse station, triage, exam rooms, physical therapy room, private offices, staff and patient toilet rooms, IT closet.

Medical
Program of spaces include business office, nurse station, triage, exam rooms, physical therapy room, private offices, staff and patient toilet rooms, IT closet.